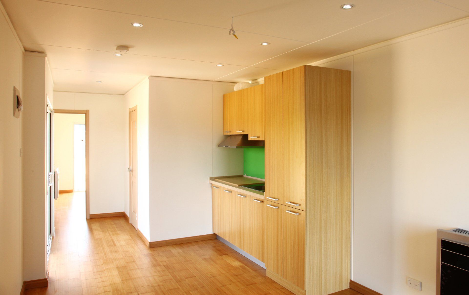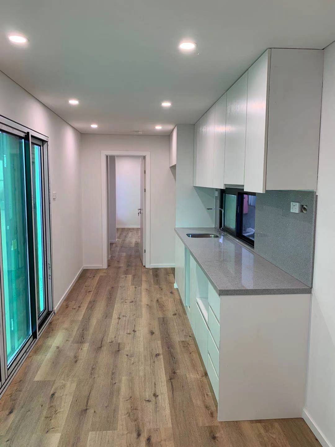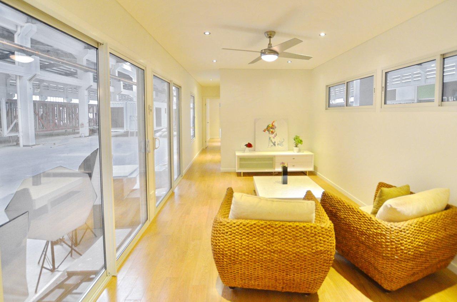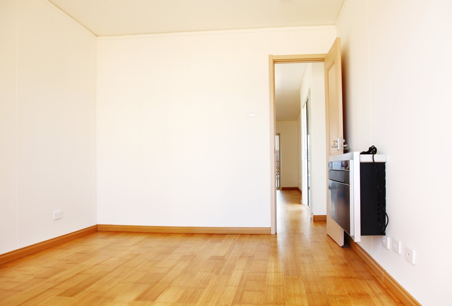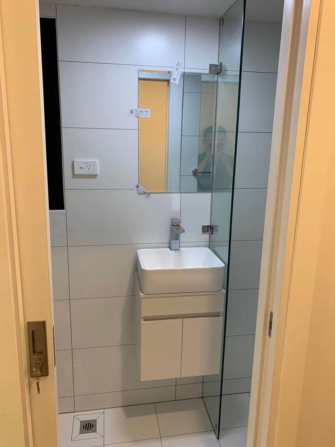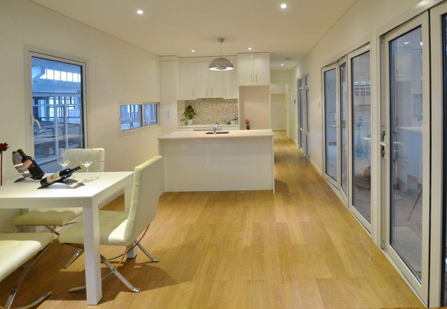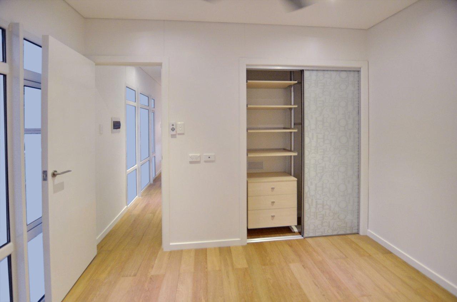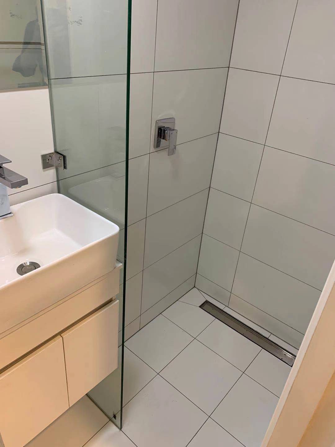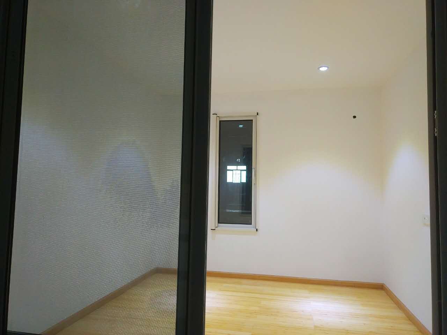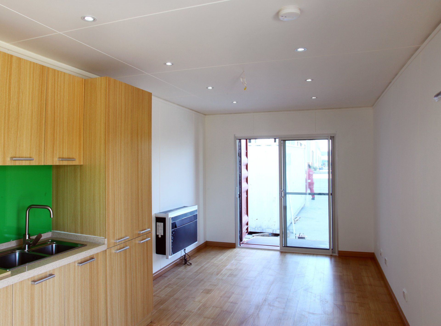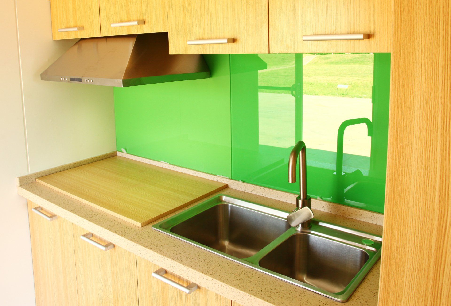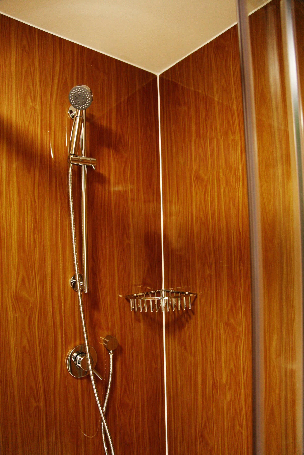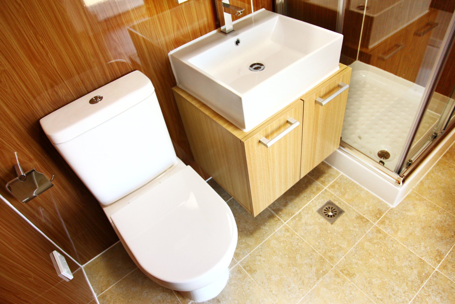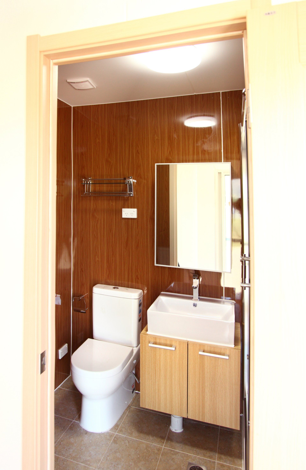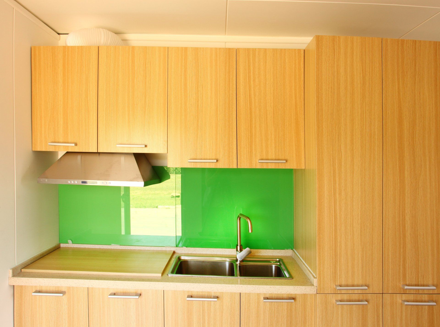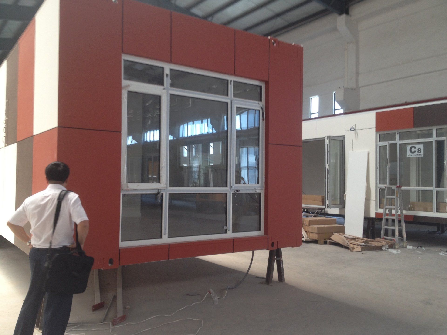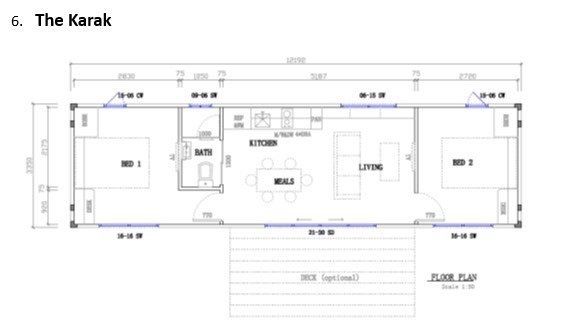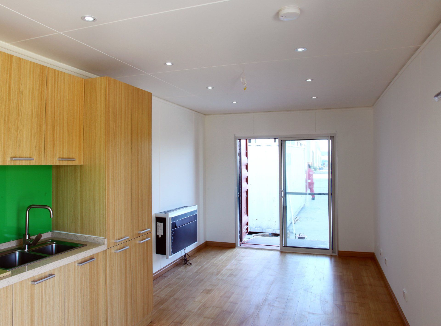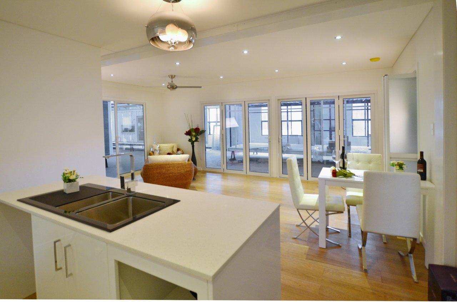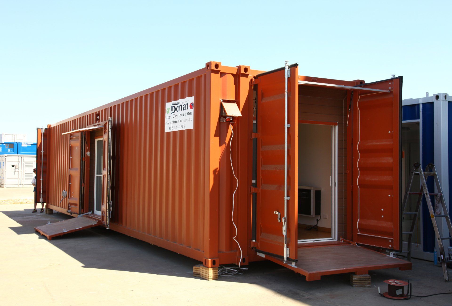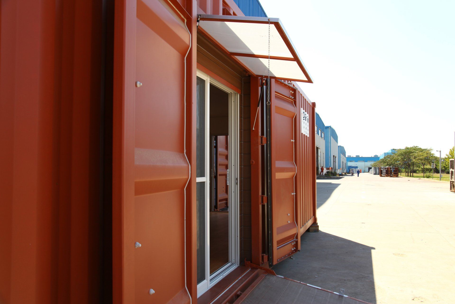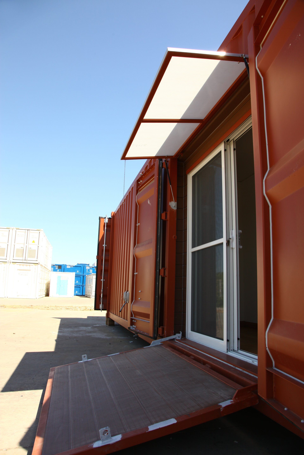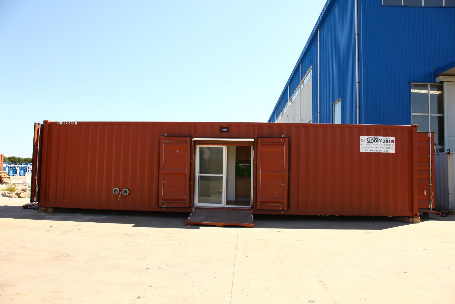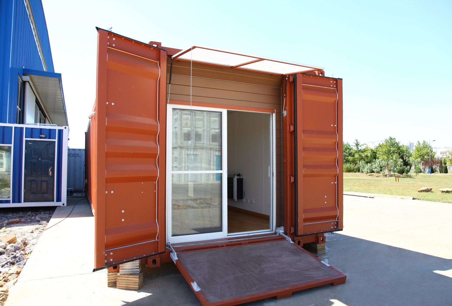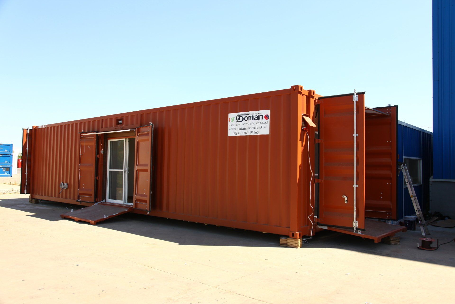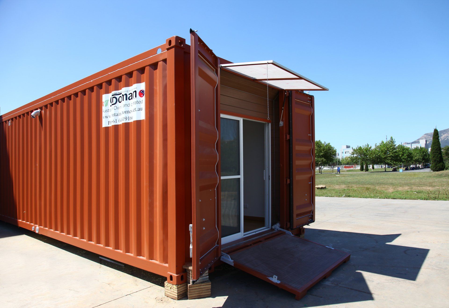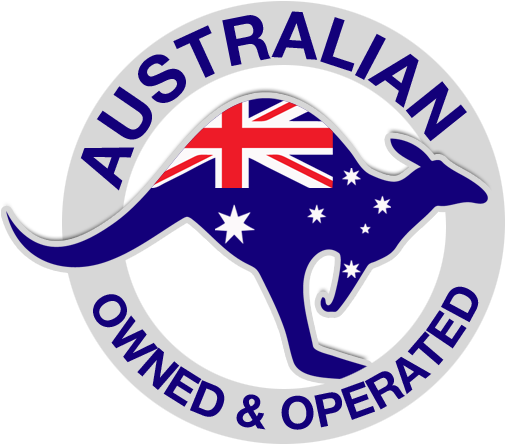Unlocking Space and Sustainability: The Rise of Wider Modular Homes Utilizing Shipping Container Construction
Exploring the Characteristics and Safety Features of Welding Container Houses
In the realm of modern architecture and construction, welding container houses have emerged as a compelling alternative to traditional building methods. Combining innovation with sustainability, these structures offer a host of unique characteristics and safety features that make them a versatile and secure housing solution. Let's embark on a journey to discover the fascinating world of welding container houses, exploring their flexible layout, labor-saving installation, environmental friendliness, and robust fire-resistant technologies.
1. Flexible Layout:
Welding container houses are renowned for their flexible layout, allowing individuals and businesses to tailor the design to meet their specific needs. Whether it's a cozy residential abode, a functional office space, or a trendy café, these structures offer unparalleled versatility in accommodating diverse spatial requirements.
2. Labour Saving Installation:
The prefabricated nature of welding container houses significantly reduces installation time and labor costs. With pre-assembled roof, floor, and electricity systems, on-site construction becomes a streamlined process, saving both time and manpower. This makes welding container houses an efficient and cost-effective solution for various projects.
3. Strong and Safe Construction:
Despite their origins as shipping containers, welding container houses boast remarkable strength and safety features. Constructed with heavy-duty steel framing, corrugated high-strength steel panels, and robust insulation, these structures offer excellent resistance against corrosion, durability, and insulation against sound and heat. They provide a safe and secure living or working environment in various environmental conditions.
4. Environmentally Friendly and Economical:
Welding container houses are not only durable but also environmentally friendly and economical. Their reusable nature reduces waste and environmental impact, aligning with principles of sustainability. Furthermore, their cost-effectiveness makes them an attractive choice for individuals and organizations seeking innovative yet budget-friendly housing solutions.
5. Fire-Resistant Building Technologies:
Incorporating advanced fire-resistant building technologies, welding container houses prioritize occupant safety and property protection. From heavy-duty steel framing to fire-resistant insulation and tempered glass windows, these structures are equipped to withstand potential fire incidents, providing a safer living and working environment for all.
In conclusion, welding container houses represent a modern approach to sustainable living and construction. Their flexible layout, labor-saving installation, strength, safety, environmental friendliness, and fire-resistant technologies make them a compelling choice for anyone seeking innovative and secure housing solutions. Whether used for residential, commercial, or industrial purposes, welding container houses continue to redefine the landscape of contemporary architecture, offering a blend of functionality, efficiency, and safety that sets them apart in today's construction industry.

