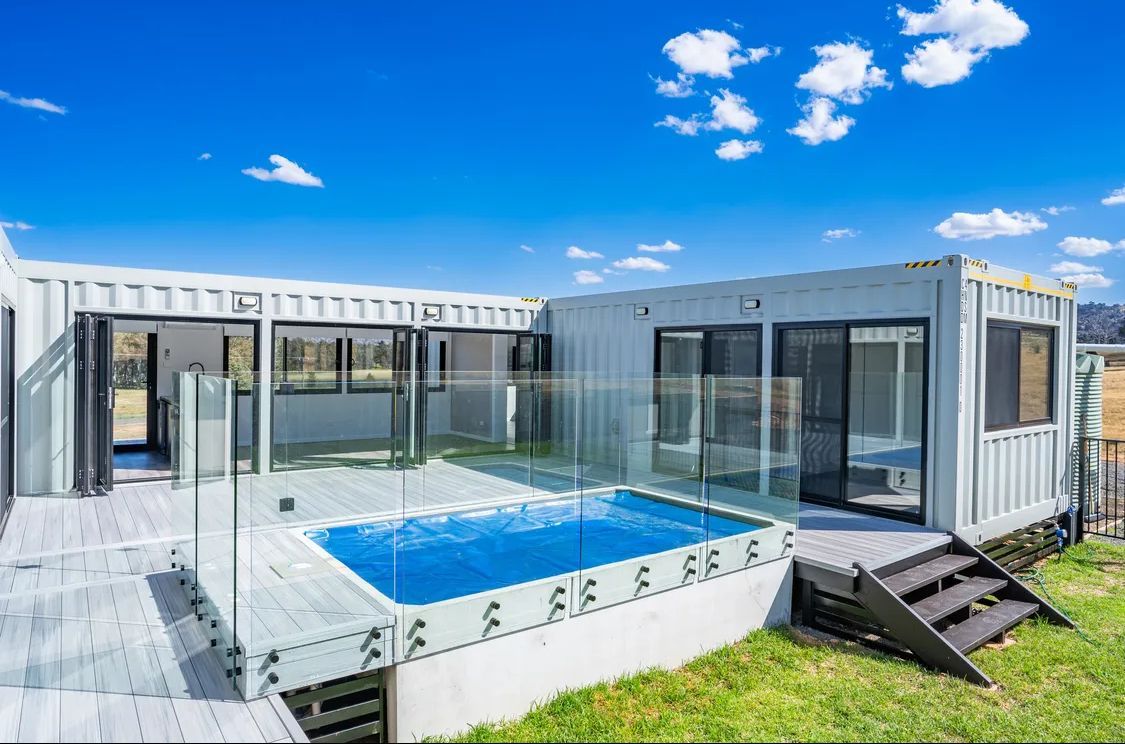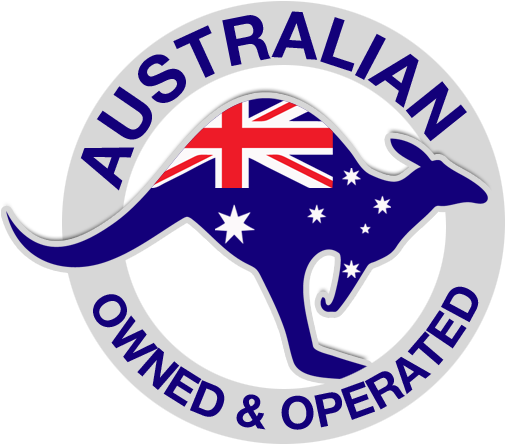Common Causes of Water Leakage in Modular Container Homes – and How We Prevent Them
This is a subtitle for your new post

Our modular container homes are engineered to be stronger, wider, taller, and more weather-resistant than traditional converted shipping containers. While container-based housing is inherently robust, water ingress remains one of the biggest long-term risks for any steel structure. Left unchecked, leaks can lead to mould, corrosion, warped floors, and even structural compromise.
The good news is that with our construction methods, these issues can be significantly reduced—or eliminated—through smart design and preventive maintenance.
Below is an overview of co
Our modular container homes are engineered to be stronger and mitigate leakage risks in container homes, and our build process addresses them.
1. Roof Design and Drainage
Standard shipping containers often have flat roofs prone to pooling water. In contrast, our homes are built with engineered roof systems, which can include:
- Pitched or skillion roof profiles for rapid water runoff.
- Overhanging eaves to keep water away from walls and openings.
- Wide, high-capacity gutters and downpipes to direct water well away from the foundation.
Our prevention method: All roof structures are designed with a minimum slope to exceed drainage requirements. Box gutters are avoided unless specifically requested, and all guttering systems are accessible for easy cleaning.
2. Openings Around Windows, Doors, and Vents
Any penetration in a steel wall—whether for a window, door, or vent—is a potential leak point.
Our prevention method:
- We use marine-grade flashing and premium polyurethane waterproof sealants at all edges.
- Frames are fitted into reinforced cut-outs with drip edges to guide water away.
- Seals are UV- and heat-resistant to prevent breakdown over time.
- We conduct a water spray test before handover to confirm integrity.
3. Corrosion Control
Unlike reused shipping containers, our units are fabricated new with pre-treated, corrosion-resistant steel. This reduces the risk of hidden rust.
Our prevention method:
- Steel is primed with epoxy zinc-rich coatings before painting.
- External surfaces are finished with UV-stable, marine-grade topcoats.
- Regular inspections during production ensure no bare metal is left exposed.
- In coastal builds, additional sacrificial coatings are applied.
4. Seams, Joins, and Structural Modifications
When joining modules or adding custom features like skylights, leaks can develop at welded or bolted seams.
Our prevention method:
- We use continuous welds with internal and external sealant layers.
- Expansion joints are designed to move without cracking sealants.
- Overlapping flashing is installed at all module junctions.
5. Internal Condensation
In steel structures, temperature differences can cause moisture to form inside walls, leading to mould and unseen damage.
Our prevention method:
- Closed-cell spray foam insulation is applied directly to the steel skin, preventing condensation from forming on cold surfaces.
- Mechanical ventilation is included in kitchens and bathrooms.
- Passive airflow systems can be integrated for humid climates.
6. Plumbing Leaks
Hidden plumbing leaks can cause long-term damage before they are noticed.
Our prevention method:
- All plumbing runs are designed to be accessible for inspection.
- We use PEX or copper piping with crimp or compression fittings to reduce failure risk.
- All wet areas are waterproofed to AS 3740 standards.
Plumber Near Me suggests looking for any signs of moisture, such as water droplets or rust, on the pipes, fittings, or valves. Also close attention to joints and connections, as they are common areas for leaks.
7. Site Drainage and Foundations
Poor site drainage can allow water to pool around the base of the structure.
Our prevention method:
- All homes are elevated on engineered steel piers or concrete footings, ensuring airflow under the floor.
- Surrounding land is graded to slope away from the structure.
- Additional drainage measures, such as gravel trenches or spoon drains, can be installed where necessary.
8. Roof Add-ons and Accessories
Solar panels, skylights, and other roof features can become leak points if not properly sealed.
Our prevention method:
- All penetrations are installed using flashed, gasketed, and sealed fittings.
- Sealants are re-applied with flexible UV-resistant compounds.
- A biannual inspection checklist is provided to owners.
9. Extreme Weather Protection
Strong winds, hail, and falling branches can damage even the best-built roof.
Our prevention method:
- Roof framing is engineered to Cyclone Region C/D standards when required.
- Impact-resistant roofing materials are used in high-risk areas.
- Clients are advised to trim overhanging trees and inspect after major storms.
Why Our Approach Matters
According to industry data, water damage claims often cost more than fire or burglary claims combined. With container homes, the best protection is prevention at the design stage.
Our building methods—combined with owner seasonal checks—ensure long-term durability and reduced maintenance costs.
✅ Seasonal Owner Checklist Provided: At handover, we provide a customised checklist showing exactly where and how to inspect your home each season.
🏗 Built for Your Climate: Every build is tailored to suit local weather conditions, whether hot, humid, coastal, or alpine.
🛡 Warranty Support: All waterproofing works are backed by a warranty when maintained as per our guidelines.
👉 Next Step:
- Book a free consultation call
- Download our Container Home Cost & Compliance Checklist (PDF)
- View completed projects




